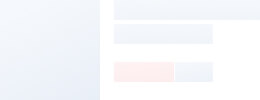
| Warranty: | 30 Year Limited Warranty |
|---|---|
| Material: | Sandwich Panel |
| Usage: | Dormitories, Temporary Offices |
| Certification: | ISO, CE |
| Customized: | Customized |
| Size: | According to Customer′s Requirememt |
| Customization: |
|---|
Suppliers with verified business licenses
 Audited Supplier
Audited Supplier 



Packaging Details: |
flat packing in container house |
| Delivery Detail: | 15 days |
Material |
specification |
| Length | As customer's requirement |
| Width | As customer's requirement |
| Height | As customer's requirement |
| Column | H shaped,Q235/Q345 |
| Beam | H shaped,Q235/Q345 |
| Purline | C/Z shaped,Q235/Q345 |
| Brace | Round bar,Q235 |
| Knee brace | Steel angle,Q235 |
| Tie bar | Steel round tube,Q235 |
| Roof panel | single steel sheet /sandwich panel |
Wall panel |
single steel sheet /sandwich panel |
Door |
sandwich panel door/sliding door/rolling door |
Window |
PVC window/Aluminium frame,4/5mm thickness glass |
Gutter |
0.8mm steel sheet/1.2mm steel sheet/3mm steel sheet |
Rain Pipe |
DN110mm PVC rain pipe |



 3)Butt-welding on construction site:we require all the grooves should be bevelled on the upper rafter/column when it comes to bolt connection for web plates(see illustration 3). For the scenario of welding on web plates, please refer to the illustration 4.
3)Butt-welding on construction site:we require all the grooves should be bevelled on the upper rafter/column when it comes to bolt connection for web plates(see illustration 3). For the scenario of welding on web plates, please refer to the illustration 4.
 3.3.2 Box column(groove on itself).See illustration 5
3.3.2 Box column(groove on itself).See illustration 5
 4. Welding groove form
4. Welding groove form
 Example: Shielded metal arch welding, complete joint penetration, butt welding, I shape groove, welding backing and single side weld would be marked MC-BI-BS1
Example: Shielded metal arch welding, complete joint penetration, butt welding, I shape groove, welding backing and single side weld would be marked MC-BI-BS1
| Mark | Welding method | Penetration type |
| MC | Shielded metal arch welding | CJP-complete joint penetration |
| MP | PJP-partial joint penetration | |
| GC | Shielded arch welding Self-shielded arc welding |
CJP-complete joint penetration |
| GP | PJP-partial joint penetration | |
| SC | Submerged arc welding | CJP-complete joint penetration |
| SP | PJP-partial joint penetration | |
| SL | Electroslag welding |
| Backing material type | Single/double side welding | ||
| Mark | Material | Mark | Single/double side welding |
| BS | Metal backing | 1 | Single side welding |
| BF | Other backing | 2 | Double side welding |
| Mark | Size of each part on groove |
| t | Thickness of welding plate(mm) |
| b | Groove root gap or gap between two members(mm) |
| h | Groove depth(mm) |
| p | Groove roof face(mm) |
| α | Groove angle(º) |
| Deflection | Type of structural members | Deflection Limitation | |
| Vertical Deflection | Portal frame rafter | Only support corrugated steel sheets roof and cold-formed section purlins | L/180 |
| If there is ceiling system | L/240 | ||
| If there is top running crane | L/400 | ||
| Mezzanine floor | Main beam | L/400 | |
| Secondary beam | L/250 | ||
| Purlins | Only support corrugated steel sheets roof | L/150 | |
| If there is ceiling system | L/240 | ||
| Corrugated roof steel sheet | L/150 | ||
| Lateral Deflection | Wall panel | L/100 | |
| Wind columns or wind truss structures | L/250 | ||
| Wall beam | Only support corrugated steel sheet wall | L/100 | |
| Support masonry wall | L/180 and ≤50mm | ||
| Material Specifications | ||||||
| No | Components | Specifications | Minimum yield strength | Applicable Design Code | ||
| 1 | Built -up (Plates) |
GB/T1591-2008 | Fy = 34.5 kN/cm2 | CISA - China Iron & Steel Association - Latest Edition | ||
| 2 | Hot Rolled | Angles |
GB/T3274-2007 | Fy = 23.5 kN/cm2 | CISA - China Iron & Steel Association - Latest Edition | |
Beams |
GB/T11263-2010 | Fy = 23.5 kN/cm2 | CISA - China Iron & Steel Association - Latest Edition | |||
| 3 | Cold Form |
Galvanized |
GB/T 2518-2008 | Fy = 45.0 kN/cm2 | CISA - China Iron & Steel Association - Latest Edition | |
| 4 | Roof panel/Wall panel (Zinc) |
GB/T12754-2006 | Fy = 34.5 kN/cm2 | CISA - China Iron & Steel Association - Latest Edition | ||
| 5 | Roof panel/Wall panel (Alu) |
GB/T12754-2006 | Fy = 34.5 kN/cm2 | CISA - China Iron & Steel Association - Latest Edition | ||
| 6 | X-Bracing | Galvanized cable bracing | GB/T 700-2006 | Fu = 157 kN/cm2 | CISA - China Iron & Steel Association - Latest Edition | |
| 7 | Anchor bolts |
GB/T 700-2006 | Fu = 40.0 kN/cm2 | CISA - China Iron & Steel Association - Latest Edition | ||
| 8 | High strength Bolts | GB/T 1228-2006 | Ft = 30.3 kN/cm2 Fu = 72 to 83 kN/cm2 |
CISA - China Iron & Steel Association - Latest Edition | ||
| 9 | Machine Bolts |
GB/T 1228-2006 | Ft = 13.8 kN/cm2 Fu = 41.0 kN/cm2 |
CISA - China Iron & Steel Association - Latest Edition | ||





Suppliers with verified business licenses
 Audited Supplier
Audited Supplier