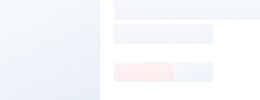| Technical Specification |
| No. |
classify |
Name |
Specification & Parameter |
| 1 |
Type |
standardization |
custom made products, design and manufacture according to client' s demand |
| 2 |
disassembly and assembly |
not suitable for assemble and disassemble, lower repeating utilization factor. |
| 3 |
Specification |
Length |
No limited, increase expansion joint when length more than 200m. |
| 4 |
Width |
≤ 11m |
| 5 |
Height: |
≤ 3.0m |
| 6 |
Roof slope: |
double slope, 1: 6-1: 4 |
| 7 |
Floors: |
1floor |
| 8 |
Standard |
Ground channel |
Galvanized steel panel pressure, steel panel thickness is 0.8mm |
| 9 |
Post |
Outdoor post is square steel pipe, material is Q235, components make bottom and surface painted process. |
| 10 |
roof beam |
Triangle roof frame is welded by square steel pipe, components surface is made rust-proof process. |
| 11 |
purlin |
Purlin is square steel pipe, material is Q235, components surface is made rust-proof process. |
| 12 |
wallboard |
75mm~150mm thickness color steel sandwich panel, white color |
| 13 |
roof board
(Ceiling board) |
75~150mm thickness color steel sandwich panel, white color |
| 14 |
roof tiles |
V35-125-350 color steel tiles, blue or red color |
| 15 |
door |
sandwich panel door, size: 750mm*2000mm; |
| 16 |
window |
PVC sliding window, conch model |
| 17 |
Options |
ceiling |
roof board is also ceiling board, so this house don' t need to make ceiling again. |
| 18 |
canopy |
color steel sheet or color steel sandwich panel canopy |
| 19 |
door |
compound wooden door, security door, aluminium alloy door |
| 20 |
Electrical accessories |
Supply plan, design and construction according to relevant national norms(220V, 50Hz, with lamp, switches and multi-function sockets. ) |
| 21 |
Water plumbing accessories |
Supply plan, design and construction according to relevant national norms |
| 22 |
Sanitary ware |
Supply according to customer needs |
| 23 |
Furniture and electrical appliance |
Design according to client' s needs |
| 24 |
Design
Parameter |
roof dead load |
0.3KN/m2 |
| 25 |
roof live load |
0.5KN/m2 |
| 26 |
wind load |
9 degree, wind load: 0.35KN/m2, design speed: 24m/S(Chinese standard) |
| 27 |
Earthquake resistant intensity |
6 degree |
| 28 |
used temperature |
Scope: -25° C~+50° C |
| 29 |
Installation |
Tools |
electric drill, pulling rivet, electric hammer, spanner, screwdriver etc, need power to install the house |
| 30 |
Efficiancy |
Four skilled labor one day can erect 40m2' s house body |
| 31 |
Transport |
Container |
each 40ft container could load 130~150m2 house body material |

 Audited Supplier
Audited Supplier 


 FAQ
FAQ







 Audited Supplier
Audited Supplier