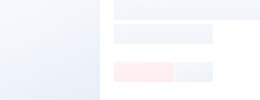
| Usage: | Warehouse, Temporary Offices, Workshop |
|---|---|
| Material: | Steel Structure |
| Certification: | ISO, SGS |
| Customized: | Customized |
| Size: | According to Customers′ Requirement |
| MOQ: | 200m2 |
| Customization: |
|---|
Suppliers with verified business licenses
 Audited Supplier
Audited Supplier 

Advantages |
|
Faster installation |
Single source responsibility |
Lower cost |
Flexibility in expansion |
Large clear spans |
Quality control |
Low maintenance |
Energy efficient roof and wall systems |
Architectural versatility |
Optimized design of steel reducing weight |
Quick delivery and Quick turn-key construction. |
Water-tight roofs & wall coverings |
Pre-painted and has low maintenance requirement. |
The building can be dismantled and relocated easily. |
Clear spans up to 100m without internal columns |
Flexibility in building dimensions |
Fixed deadlines and costs |
|
Weather-tight roof and wall coverings with accessories for long maintenance free exteriors. |
|

| Main Pars | Item Name | Specification |
| Main Stell Frame | Steel Column | H shape,Box,Steel pipe,Hot rolled sheet |
| Steel Beam |
S355JR, S235JR, SS400, Q235B,Q345B Steel rod,Steel pipe,Angel steel |
|
| Supporting System | Brace | C /Z shape,Steeln purlin |
| RoofPurlin | Q235B,Q345B | |
| Wall Purlin | C/Z shape,Steeln purlin | |
| Roof | Singel color metal trapezoid sheet,Sandwich panel with EPS,Rock wool,PU,Glass wool etc. | |
| Wall | Single color metal trapezoid sheet,Sandwich panel with EPS,Rock wool,PU,Glass wool etc. | |
| Accessories | Bolts | Ordinary,High strength |
| Gutter | Galvanized Steel plate,Stainless steel | |
| Windows | Aluminum alloy-Glass,Aluminnum alloy-shutter,PVC | |
| Doors | Sliding or Rolling door | |
| Downpipes | PVC pipe,Color steel pipe | |
| Edge Cover | Made of color steel sheet thickness 0.5mm | |
| Ventilator | Stainless steel | |
| Crane | Crane in 5 tons to 20 tons |
1. We design different types and sizes building according to customer's needs, large or small, wide span: single span or multiple spans, the max span is 36m without middle column.
2. We proposal with low cost and maintenance: unit price range from USD25/m2 to USD50/m2 according to customers request.
3. The steel structure building fast construction and easy installation: time saving and labor saving, all the items are factory-made,pre-cut,pre-welded, pre-drilled,pre-painted or HDG in advance for saving cost and time.
4. Reduced construction waste, long using lifespan: up to 50 years.
5. We are using AutoCAD, PKPM, MTS, 3D3S, Tarch, Tekla Structures (Xsteel) and etc software to design different buildings according to request of Clients. We service clients from design, produce, delivery and election.
We can design factors with Max. Wind 280KM/H, Earthquake Class C and Roof Snow Load 200kg/SQM.
6. Nice appearance and , Earthquake Resistance, Sound Insulation, Heating Insulation treatment.
7. Others: environmental protection, stable structure, High quake-proof, water proof and fire proof, and energy conserving.
Factory Established in 2008
Company Area more than 40,000 SQM
Workshop More than 25,000 SQM
Production Line:
2 Sets CNC Flame Cutting Machines
5 Lines for builtup H profiles
3 Lines for C Girt or Z purlins
3 Lines for Corrugated Wall or Roof Metal Sheet
3 Lines for Sandwich Panel Sheet---Wall, Roof, EPS, Glasswool, Rockwool, XPS, etc
1 Set Shot Blasting Machine for Painting Pretreatment.















Suppliers with verified business licenses
 Audited Supplier
Audited Supplier