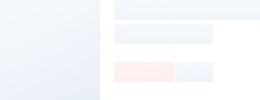
| Warranty: | 30 Year Limited Warranty |
|---|---|
| Material: | Steel Structure |
| Usage: | Warehouse, Villa, Dormitories, Temporary Offices, Workshop |
| Certification: | ISO, CE, SGS, BV |
| Customized: | Customized |
| Size: | According to Customers′ Requirement |
| Customization: |
|---|
Suppliers with verified business licenses
 Audited Supplier
Audited Supplier 
| Technical Specification | |||
| No. | classify | Name | Specification & Parameter |
| 1 | Type | standardization | custom made products, design and manufacture according to client' s demand |
| 2 | disassembly and assembly | not suitable for assemble and disassemble, lower repeating utilization factor. | |
| 3 | Specification | Length | No limited, increase expansion joint when length more than 200m. |
| 4 | Width | ≤ 11m | |
| 5 | Height: | ≤ 3.0m | |
| 6 | Roof slope: | double slope, 1: 6-1: 4 | |
| 7 | Floors: | 1floor | |
| 8 | Standard | Ground channel | Galvanized steel panel pressure, steel panel thickness is 0.8mm |
| 9 | Post | Outdoor post is square steel pipe, material is Q235, components make bottom and surface painted process. | |
| 10 | roof beam | Triangle roof frame is welded by square steel pipe, components surface is made rust-proof process. | |
| 11 | purlin | Purlin is square steel pipe, material is Q235, components surface is made rust-proof process. | |
| 12 | wallboard | 75mm~150mm thickness color steel sandwich panel, white color | |
| 13 | roof board (Ceiling board) |
75~150mm thickness color steel sandwich panel, white color | |
| 14 | roof tiles | V35-125-350 color steel tiles, blue or red color | |
| 15 | door | sandwich panel door, size: 750mm*2000mm; | |
| 16 | window | PVC sliding window, conch model | |
| 17 | Options | ceiling | roof board is also ceiling board, so this house don' t need to make ceiling again. |
| 18 | canopy | color steel sheet or color steel sandwich panel canopy | |
| 19 | door | compound wooden door, security door, aluminium alloy door | |
| 20 | Electrical accessories | Supply plan, design and construction according to relevant national norms(220V, 50Hz, with lamp, switches and multi-function sockets. ) | |
| 21 | Water plumbing accessories | Supply plan, design and construction according to relevant national norms | |
| 22 | Sanitary ware | Supply according to customer needs | |
| 23 | Furniture and electrical appliance | Design according to client' s needs | |
| 24 | Design Parameter |
roof dead load | 0.3KN/m2 |
| 25 | roof live load | 0.5KN/m2 | |
| 26 | wind load | 9 degree, wind load: 0.35KN/m2, design speed: 24m/S(Chinese standard) | |
| 27 | Earthquake resistant intensity | 6 degree | |
| 28 | used temperature | Scope: -25° C~+50° C | |
| 29 | Installation | Tools | electric drill, pulling rivet, electric hammer, spanner, screwdriver etc, need power to install the house |
| 30 | Efficiancy | Four skilled labor one day can erect 40m2' s house body | |
| 31 | Transport | Container | each 40ft container could load 130~150m2 house body material |









Suppliers with verified business licenses
 Audited Supplier
Audited Supplier