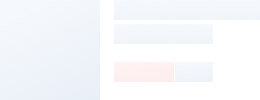
| Material: | Steel Structure |
|---|---|
| Usage: | Warehouse, Offices, Workshop, Prefab House |
| Certification: | ISO, CE, SGS, BV |
| Customized: | Customized |
| Size: | According to Customer′s Requirement |
| Raw Material: | Q235 and Q345 Steel |
| Customization: |
|---|
Suppliers with verified business licenses
 Audited Supplier
Audited Supplier 
| Offer request | ||||
| Type of Building | ||||
| Please state type of building, ie: workshop, warehouse, hall, hangar, farm, roof structure or other construction | ||||
| Dimension | a(width) | b(length) | h1(wall height) | h2(total height) |
| Construction Site | ||||
| Roofing and Walls | (1) sandwich panel (2) profile steel sheets (3) steel sheet+glasswool blanket (4) no walls-only roof with structures |
|||
| Contact Name | ||||
| Company Name | ||||
| Phone Number | ||||
| Additional info | ||||
| Send us sketches, drawings or the project, if you have | ||||










Suppliers with verified business licenses
 Audited Supplier
Audited Supplier