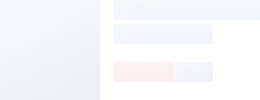
| Warranty: | 30 Year Limited Warranty |
|---|---|
| Material: | Steel Structure |
| Usage: | Warehouse, Villa, Dormitories, Temporary Offices, Workshop |
| Certification: | ISO, SGS |
| Customized: | Customized |
| Size: | According to Customers′ Requirement |
| Customization: |
|---|
Suppliers with verified business licenses
 Audited Supplier
Audited Supplier 




| Opinions | 1)We can supply all kinds of steel structures, steel building, metal building, modular house, steel frame for warehouse, workshop, garage etc, steel beams, other riveting and welding parts |
| 2)We can also make and develop new parts according to customers' drawings and detailed dimensions | |
| Specifications of materials |
1)Size: MOQ is 100m2, width X length X eave height, roof slope |
| 2)Type: Single slope, double slope, muti slope; Single span, double-span, Multi-span, single floor, double floors | |
| 3) Base: Cement and steel foundation bolts | |
| 4) Column and beam: Material Q345(S355JR)or Q235(S235JR) steel, all bolts connection! Straight cross-section or Variable cross-section | |
| 5) Bracing: X-type or V-type or other type bracing made from angle, round pipe, etc | |
| 6) C or z purlin: Size from C120~C320, Z100~Z200 | |
| 7) Roof and wall panel: Single colorfull corrugated steel sheet0.326~0.8mm thick,(1150mm wide), or sandwich panel with EPS, ROCK WOOL, PU etc insulation thickness around 50mm~100mm | |
| 8)Accessories: Semi-transparent skylight belts, Ventilators, down pipe, Glavanized gutter, etc | |
| 9)Surface: Two lays of Anti-rust Painting | |
| 10) Packing: Main steel frame without packing load in 40'OT, roof and wall panel load in 40'HQ | |
| Design Parameters | If you need we design for you, pls supply us the following parameter together with detail size |
| 1)Live load on roof(KN/M2) | |
| 2)Wind speed(KM/H) | |
| 3)Snow load (KG/M2) | |
| 4)Earthquake load if have 5) Demands for doors and windows |
|
| 6)Crane (if have) ,Crane span, crane lift height, max lift capacity, max wheel pressure and min wheelpressure! |






Suppliers with verified business licenses
 Audited Supplier
Audited Supplier