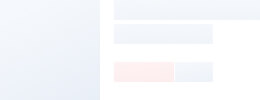
| Application: | Steel Workshop, Steel Structure Platform, Steel Fabricated House, Structural Roofing, Steel Walkway and Floor, Steel Structure Bridge, Workshop |
|---|---|
| Warranty: | 30 Year Limited Warranty |
| Type: | H-Section Steel |
| Standard: | GB |
| Trademark: | Carbon Structural Steel, KXD |
| Forming: | Hot-Rolled Steel |
| Customization: |
|---|
Suppliers with verified business licenses
 Audited Supplier
Audited Supplier 








| Material | Specification |
| Length | With customer's requirement |
| Width | Single span, double-span, Multi-span |
| Height | With customer's requirement |
| Column | Q235, Q345 welded H section steel |
| Beam | Q235, Q345 welded H section steel |
| Purlin | Q235 C channel or Z channel |
| Knee brace | Q235 angle steel |
| Vertical and transversal support | Q235 angle steel, round bar or steel pipe |
| Tie bar | Q235 steel pipe |
| Brace | Q235 round bar |
| Cladding system | EPS, PU, Fiber Glass and Rock Wool sandwich panels or corrugated steel sheet with fiber glass wool insulation. available in Diferentcolors&gauges |
| Partition wall | sandwich panels (EPS, PU, Fiber glass,Rock Wool etc.) available in Different colors&gauges |
| Door | sandwich panel sliding door or roller door |
| Gutter | stainless steel or color steel sheet |
| Rainspout: | PVC |
| Live load on roof | In 120kg/Sqm (Color steel panel surrounded) |
| Wind resistance grade | 12 grades |
| Earthquake-resistance | 8 grades |
| Structure usage | Up to 50 years |
| Finishing options | vast array of colors and textures available |
| Paint Options | Alkyd paiting, two primary painting, two finish painting(gray paint, red paint, white paint, epoxy zinc etc.). Or Galvanized. |






Suppliers with verified business licenses
 Audited Supplier
Audited Supplier